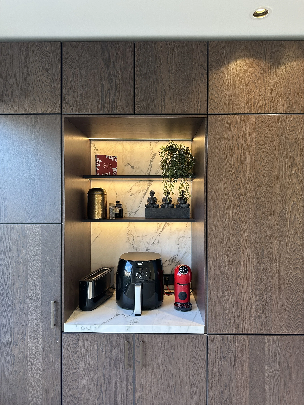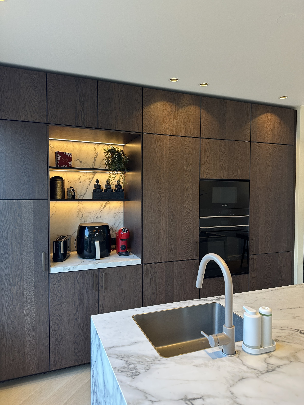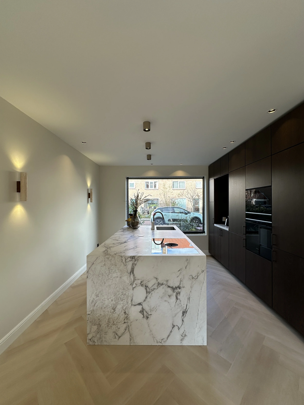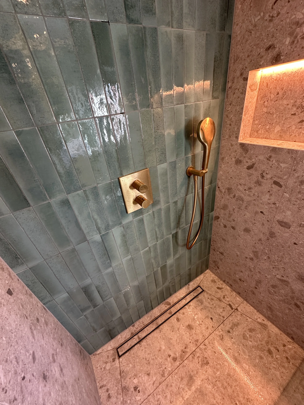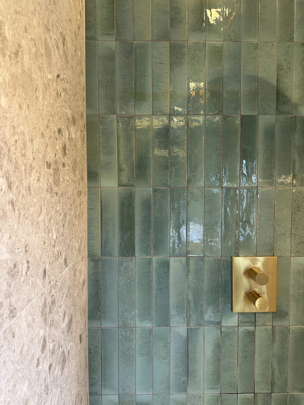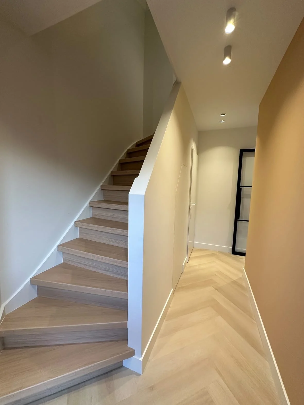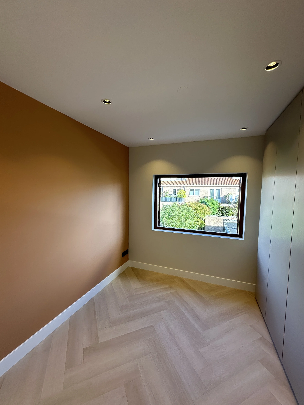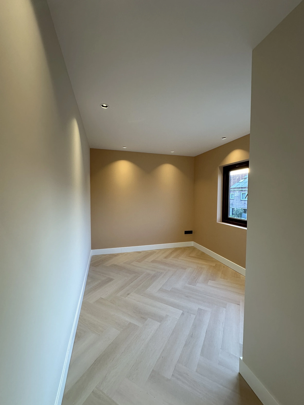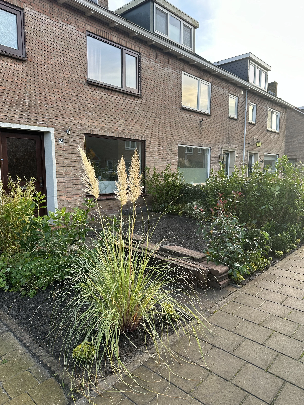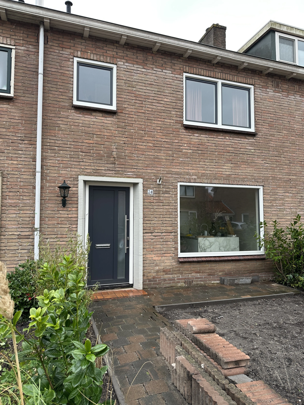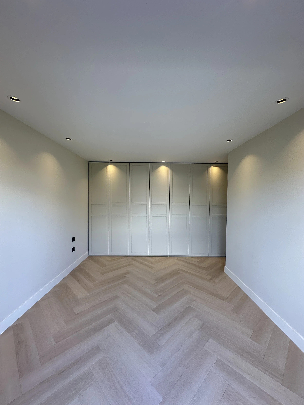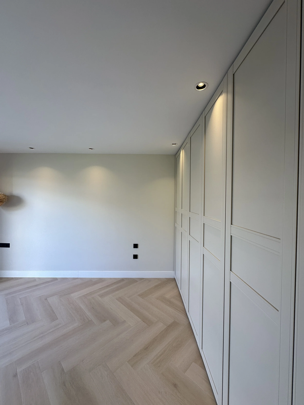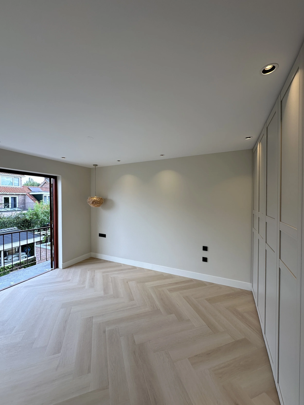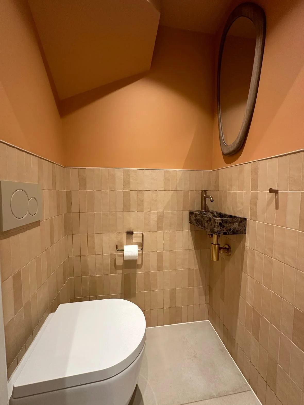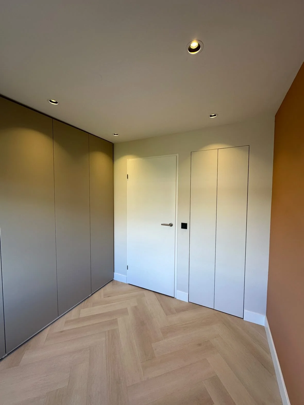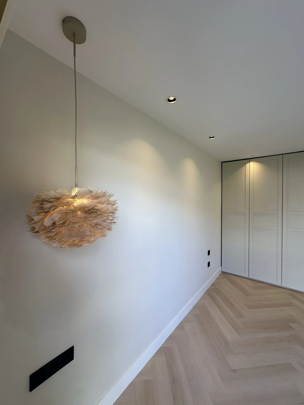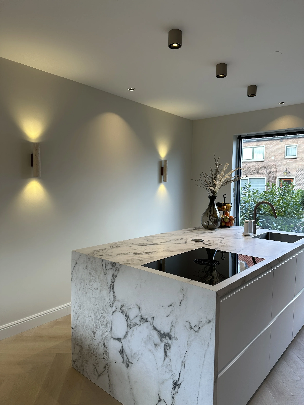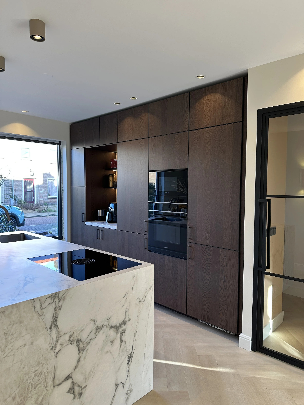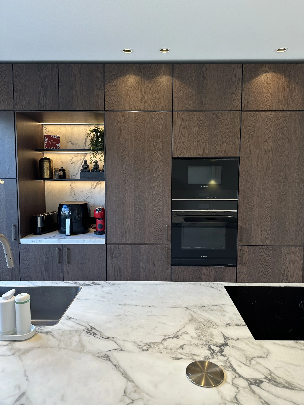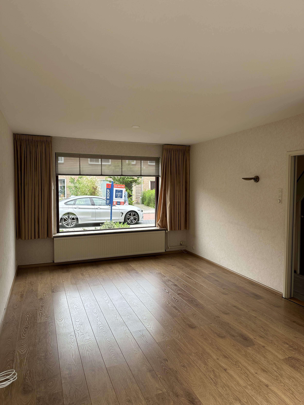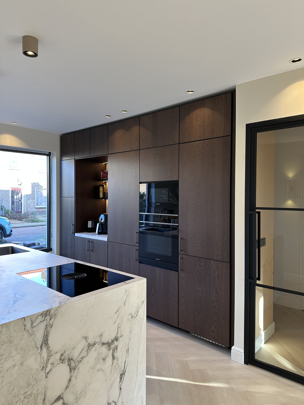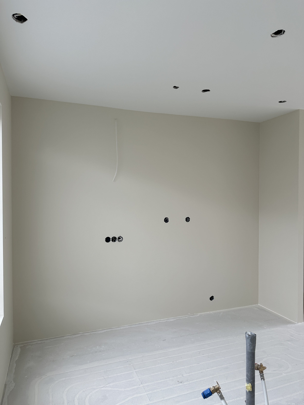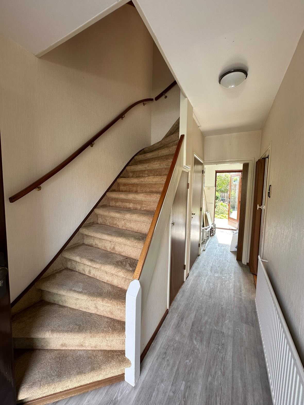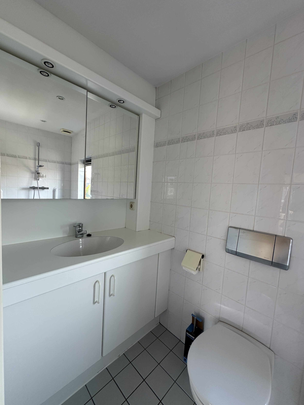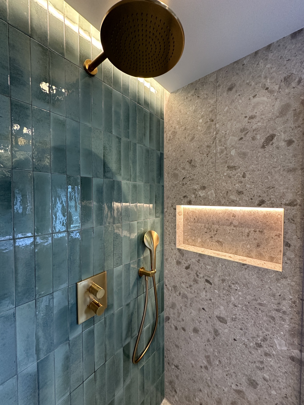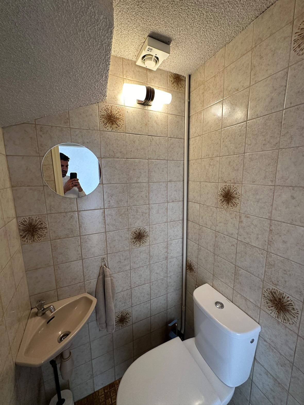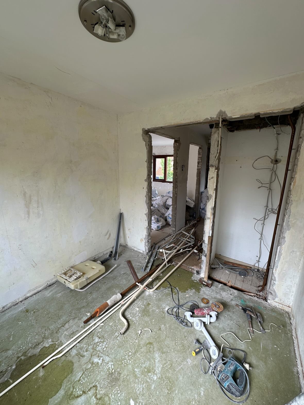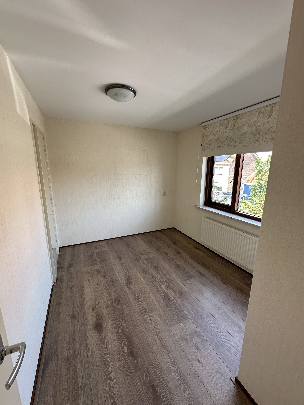
Ouderkerk aan de Amstel Project
Design Consultancy + Construction
A complete transformation blending modern design, functionality, and sustainability for a stylish, energy-efficient house.
Another exciting project in Ouderkerk aan de Amstel highlights our expertise in full design consultancy and construction for a 100 sqm, 3-floor house. The renovation involved stripping the house down to its core, demolishing walls, and redesigning the layout to maximize functionality. The kitchen was relocated, and all bathrooms and living spaces were renovated with a modern, luxurious design, incorporating premium materials, fixtures and carefully curated details.
The staircase underwent a full transformation, and the lighting and electrical plans were completely reimagined. Floor heating was implemented throughout all three floors, with radiators removed to create a more energy-efficient and comfortable environment. High-insulation doors, window frames, and windows were installed, enhancing energy efficiency and aligning the home with modern comfort standards.
We transformed the kitchen into the heart of the home by relocating it to the street-facing side, creating a more practical and functional layout. By blending IKEA kitchen systems with custom-made features, we achieved a sleek and modern design that exudes luxury while staying within budget.
A standout feature is the custom coffee corner, complete with a Calacatta ceramic worktop and backsplash that seamlessly matches the kitchen island's worktop and waterfall edge, adding a refined touch. The coffee niche, enhanced with soft ambient lighting and full-height wall cabinets, provides generous storage and a personal touch. With premium appliances and a carefully planned layout, this kitchen is perfect for both cooking and entertaining.
This project demonstrates how thoughtful design and creative solutions can deliver a high-end, stylish space without exceeding budget constraints. Discover the remarkable transformation through before-and-after slider, showcasing the evolution of this modern and inviting space.
The entrance hallway underwent a complete transformation with a reimagined layout designed to enhance both functionality and flow. The living room entrance was relocated, the kitchen was moved to the opposite side and its former entrance was closed off, resulting in a seamless and modern design. The staircase received a full renovation, featuring a sleek laminate finish and a contemporary wall-integrated balustrade for a cohesive and streamlined look.
A crisp white finish was applied throughout, unifying the staircase, doors and even the door handles into a minimalist aesthetic. This clean palette contrasts beautifully with the striking metal glass door at the end of the hallway.
The bathroom was designed with a striking combination of terrazzo-look ceramic tiles and beautiful blue-toned tiles, creating a modern and sophisticated atmosphere. All metal details, including the shower glass profiles, fixtures, and accents, were finished in brushed gold, adding warmth and luxury to the space. The washbasin, toilet, and other fixtures are all from Villeroy & Boch, ensuring exceptional quality. A niche system with hidden lighting, along with LED wash lights on both sides of the bathroom ceiling, provides both functional and atmospheric lighting. Additionally, a floor heating system was implemented throughout the bathroom and the entire house, enhancing comfort.
The before-and-after slider beautifully showcases the transformation of this elegant, functional and cozy bathroom.
The guest WC is a harmonious blend of natural elegance and contemporary design. Inspired by earthy tones, terracotta tiles and matching wall and ceiling finishes create a warm and inviting ambiance. A wooden-framed organic mirror adds a touch of craftsmanship, while the Emperador natural stone washbasin serves as a striking centerpiece. Premium Hansgrohe accessories and fixtures complete the space, elevating it to a refined and luxurious level of comfort and style.
The master bedroom underwent a complete transformation during the construction process, with the wall between the bedrooms demolished and rebuilt using high sound and heat insulation to improve privacy and comfort. We also removed the old-fashioned built-in walk-in closet and replaced it with full-height wardrobes that complement the room’s natural tones, enhancing its warmth and elegance. Every detail was carefully considered, including the electrical plan, which was reworked to allow for flexible lighting options from different locations within the room.
The office room was completely renovated to create a modern and functional workspace. Full-height cabinets were installed, offering ample storage while hidden doors on the back maintain a clean and streamlined look.
The room features a contemporary color palette, with carefully chosen modern tones that complement the sleek PVC flooring. A thoughtfully designed lighting plan ensures the space is both well-lit and inviting, with fixtures strategically placed to enhance the room's functionality and aesthetic.
Explore the transformation through before-and-after slider to see how this office evolved into a sophisticated and organized space.
The kids' room was completely reimagined during the construction process to create a peaceful and contemporary atmosphere. The walls repositioned to optimize space and flow. The old-fashioned walk-in cabinets were removed, making way for a more open and airy feel. Modern, calming colors were chosen to enhance the room’s tranquility, creating a serene environment.
